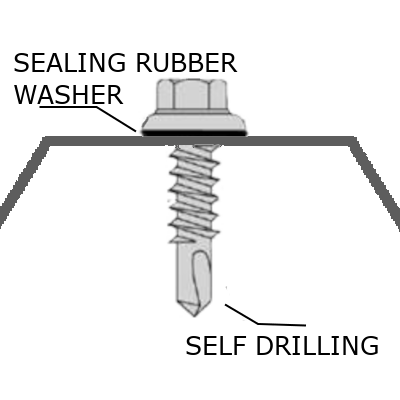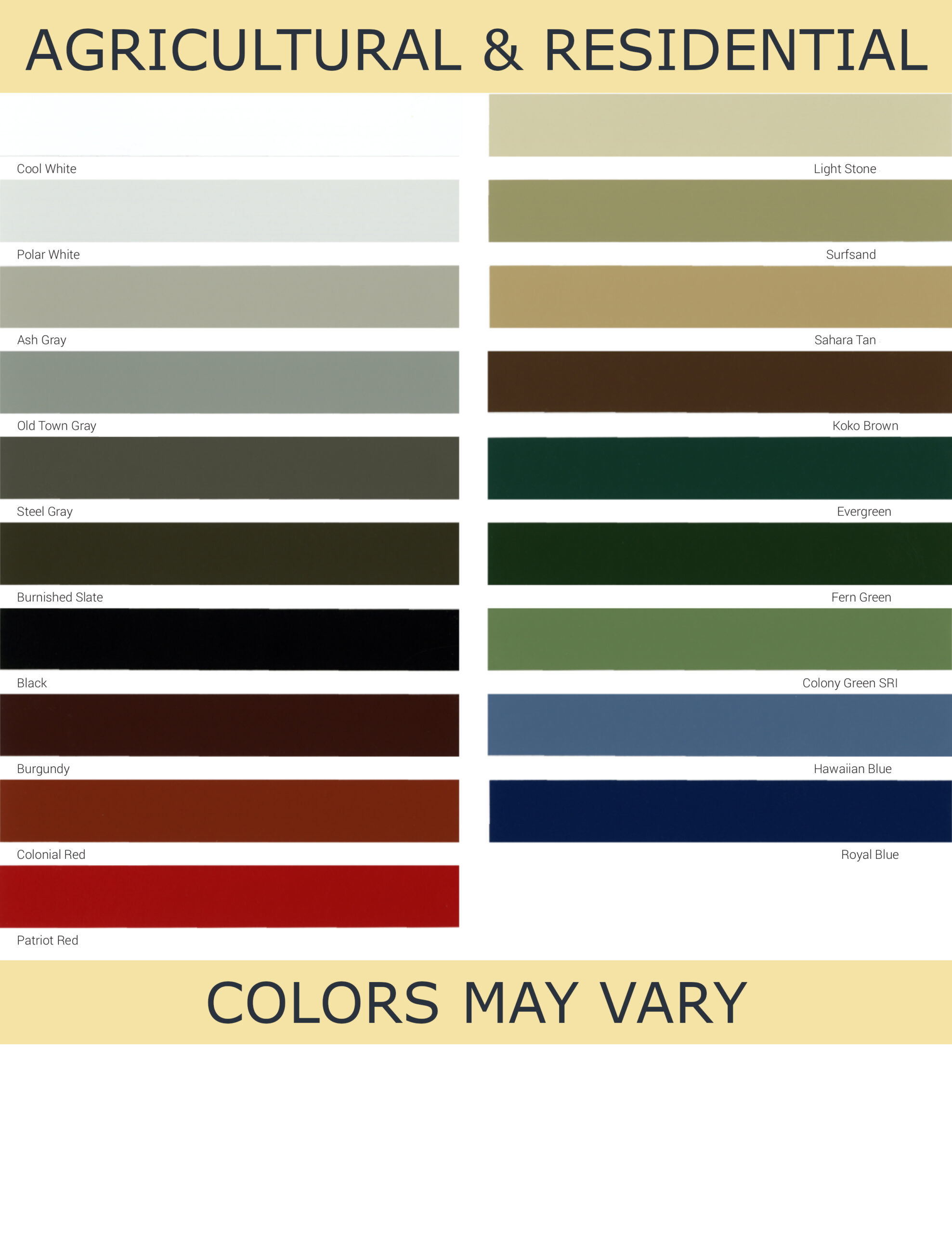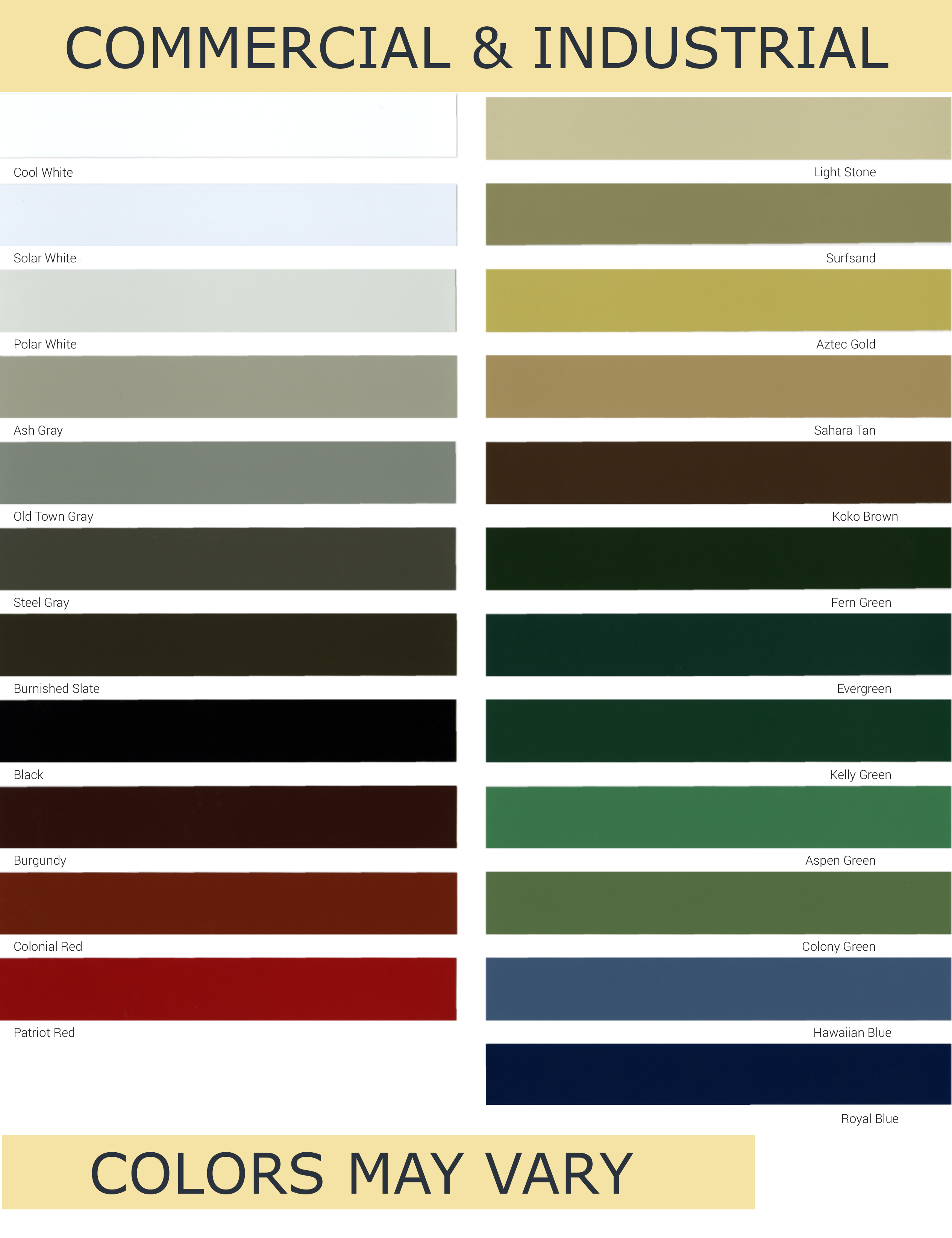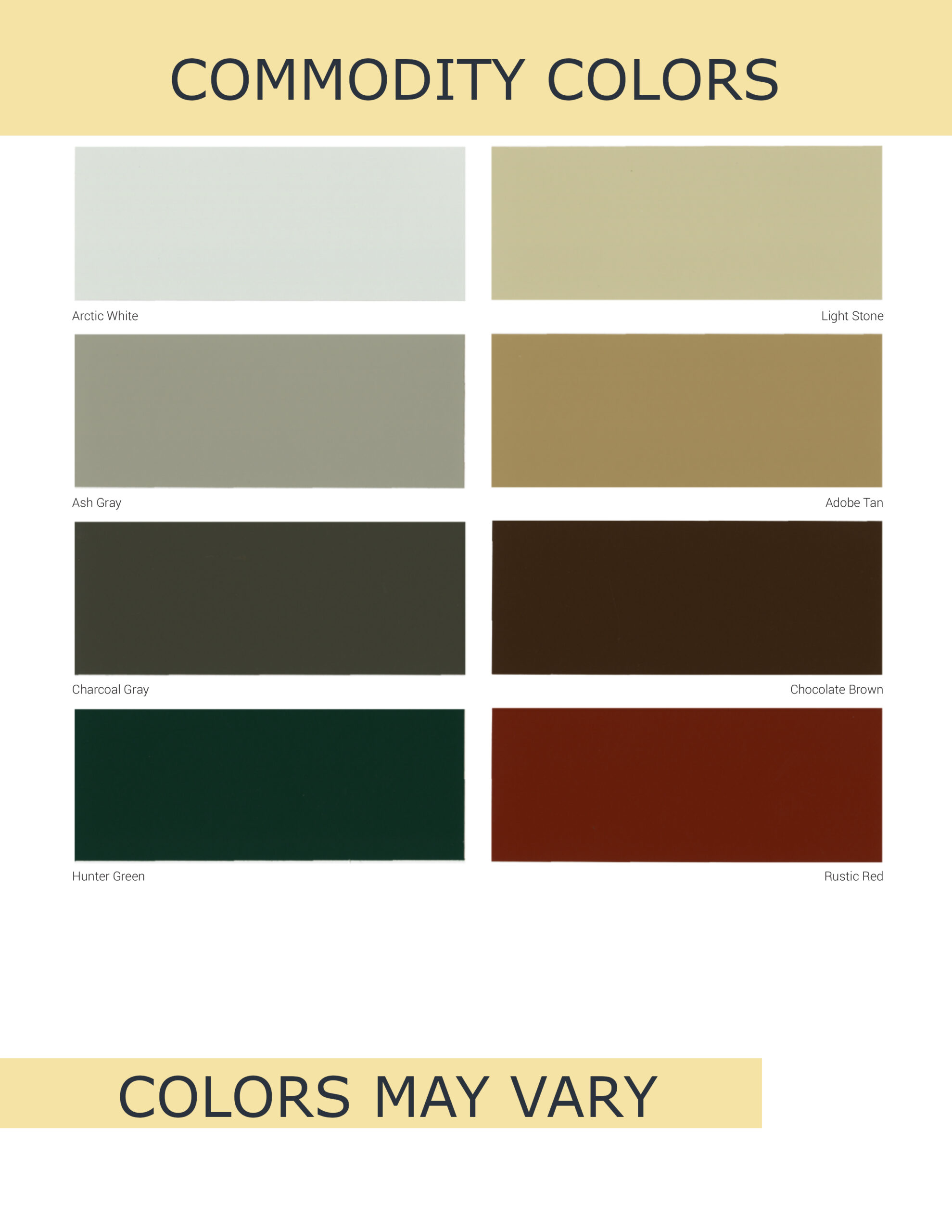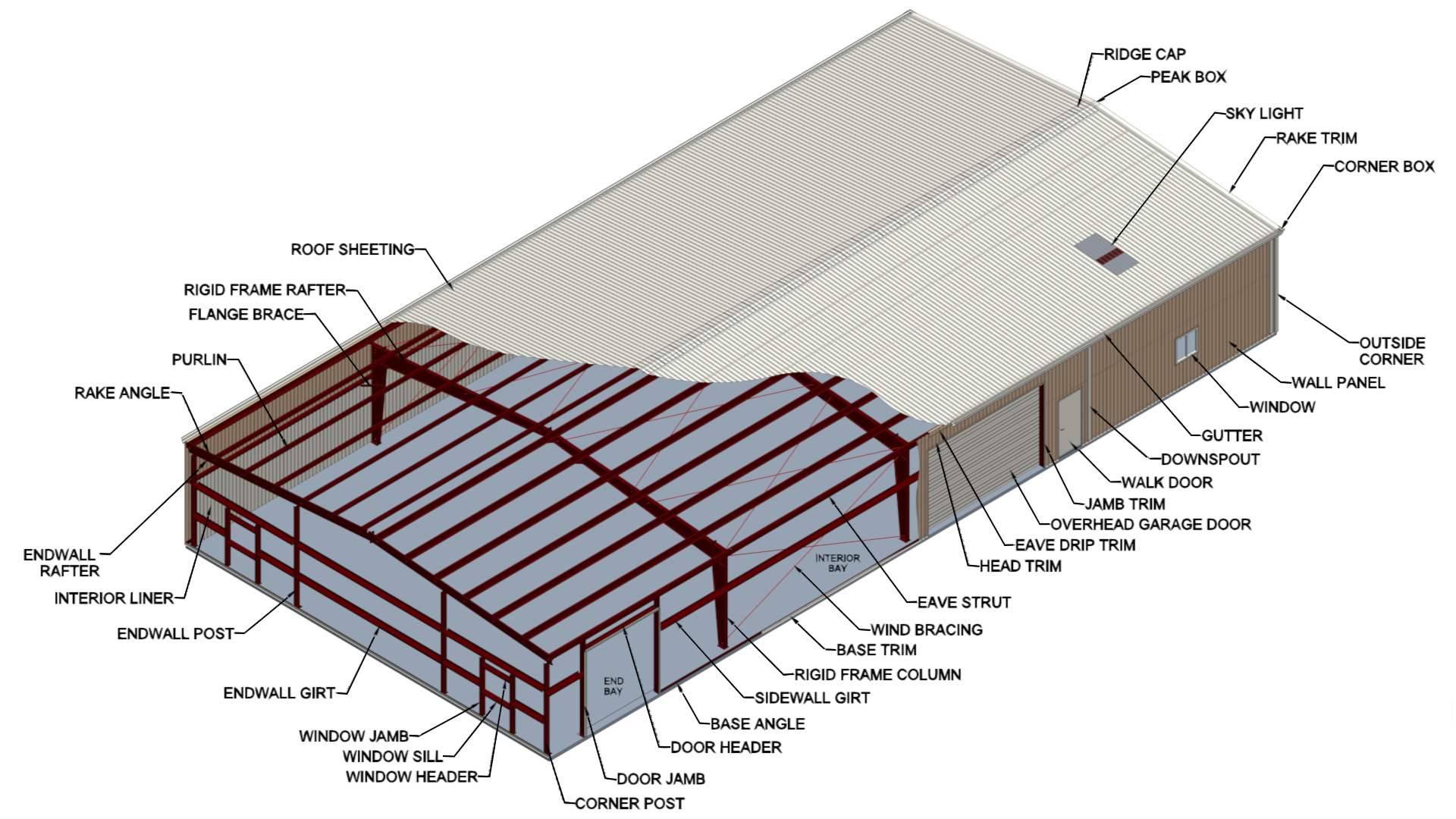Our Buildings
Building Types
Commercial
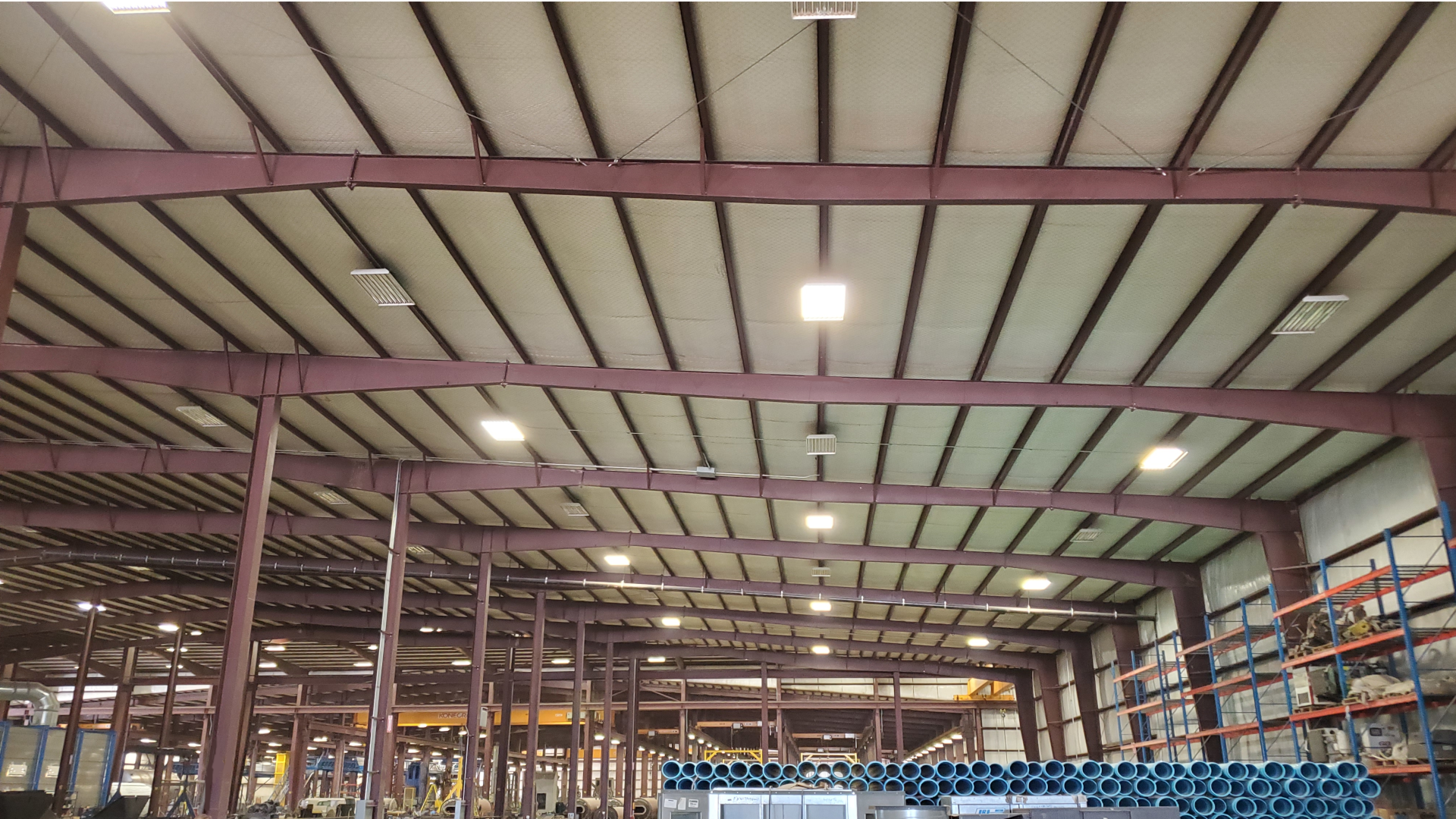
Agricultural
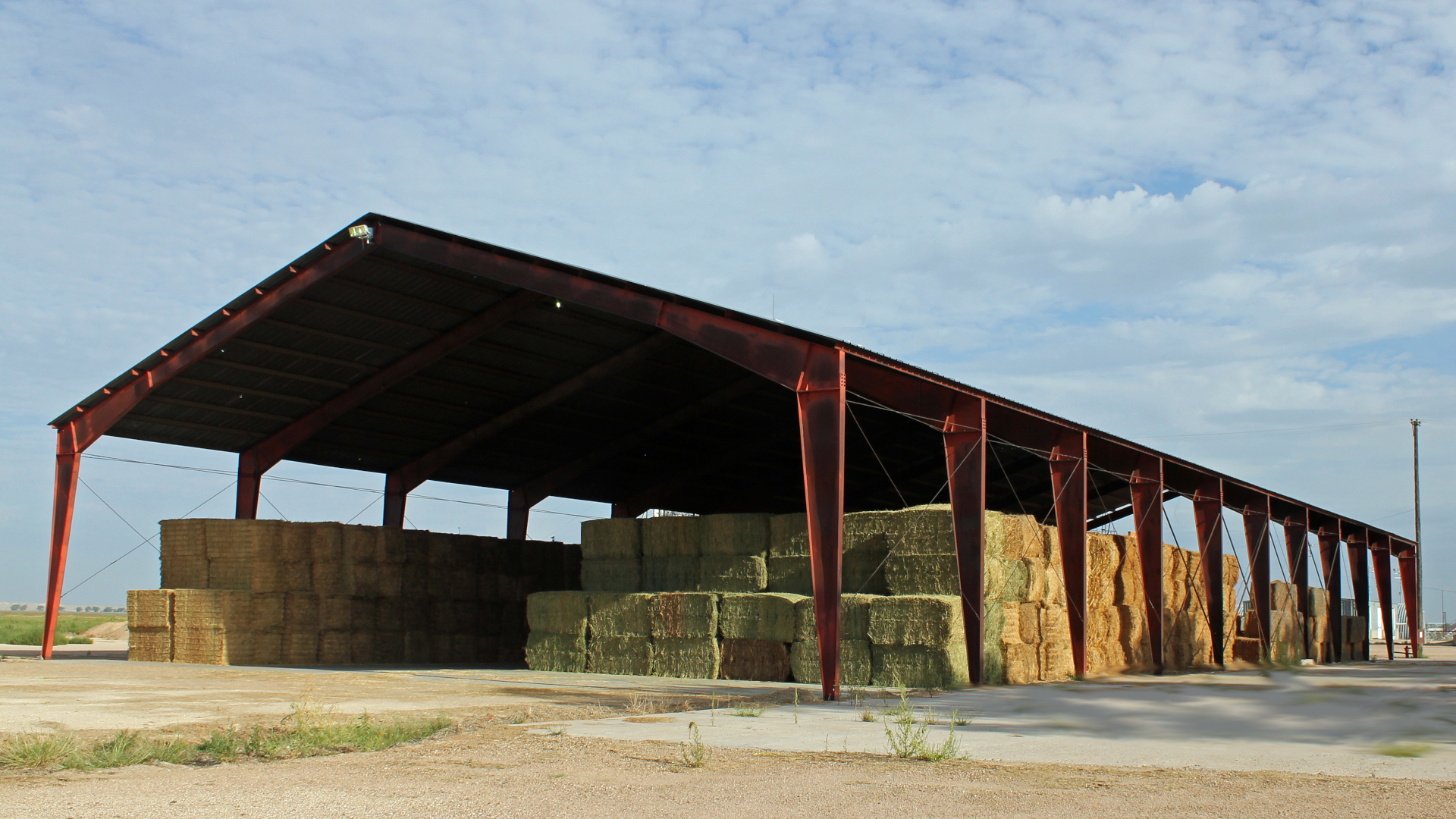
Industrial
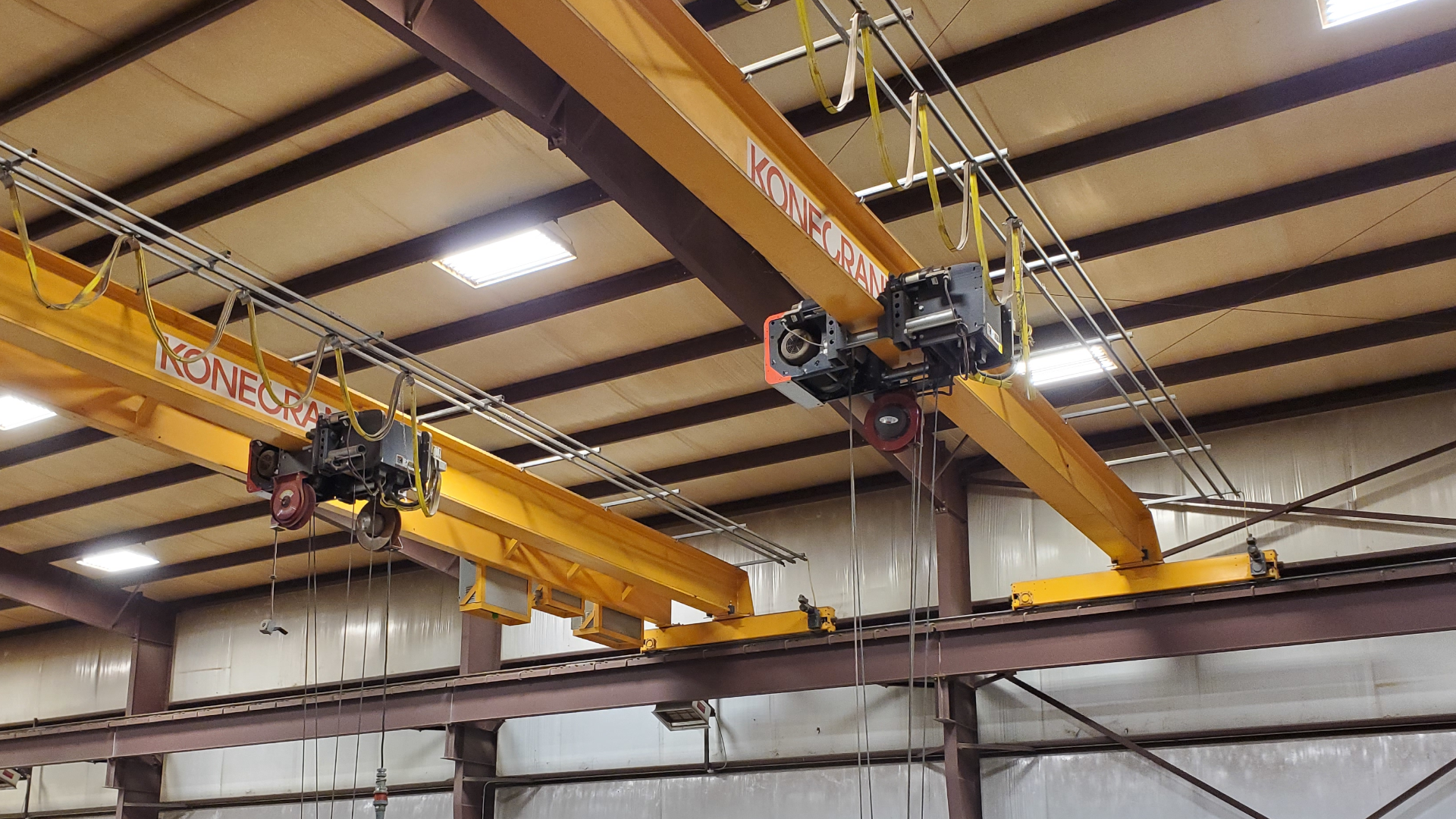
Residential
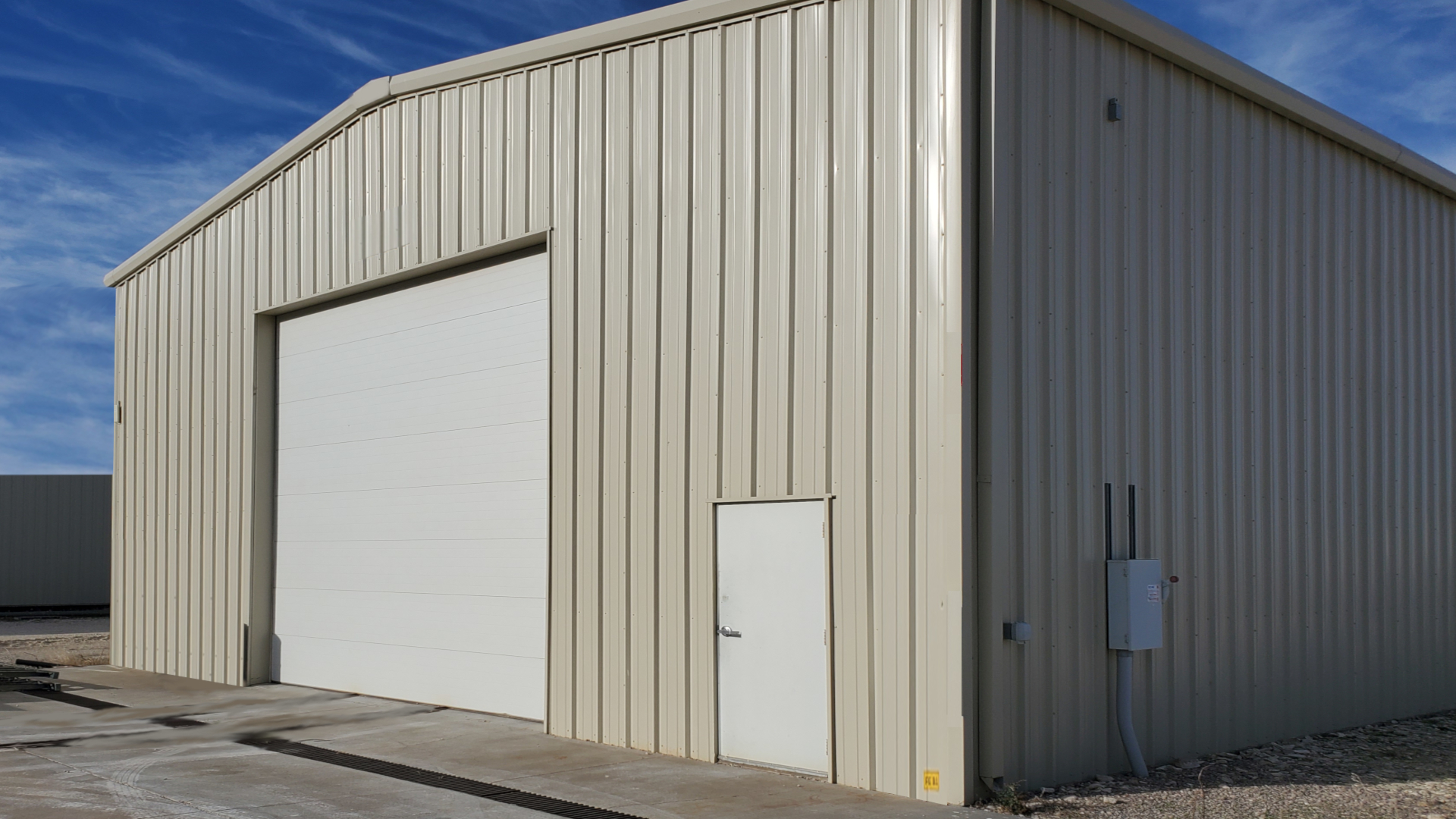
Contact us today to get a free quote!
About Our Buildings
Color Options
Click on image to see full size!
Building Terminology
Panels
PBR (Roof & Walls)
The PBR panel is a common panel that is used for a wide range of applications. This panel is an exposed fastener panel that can be used for both roofs and walls. A minimum roof slope for the PBR panel is 1/2:12.
Features & Specifications
- For Both Siding & Roofing
- Width: 36″
- Rib Spacing: 12″
- Rib Height: 1-1/4″
- Minimum Slope: 1/2:12
- Attachment Type: Exposed Fastening
- Gauges: 22,24,26,29
- UL Construction No. 30,79,161,167
- UL 580 Up-Lift Test, Class 90 Rated
- UL 2218 Hail Impact Resistant
R Panel (Roof & Walls)
The R panel is a common panel that is mostly used on the interior walls for all applications. This panel can be installed directly over purlins and joists. The minimum roof slope for the R panel is 1:12.
Features & Specifications
- For Both Siding & Roofing
- Width: 36″
- Rib Spacing: 6″
- Rib Height: 3/4″
- Minimum Slope: 1:12
- Attachment Type: Exposed Fastening
- Gauges: 22,24,26,29
- UL Construction No. 39
- UL 580 Up-Lift Test, Class 90 Rated
- UL 2218 Hail Impact Resistant
Snap Lock Standing Roof Seam
This snap together, trapezoidal leg standing seam roof system is perfect for commercial and industrial applications. This panel does not require a mechanical seamer. The minimum roof pitch is 1/4:12
Features & Specifications
- Roof Only
- Width: 24″
- Rib Spacing: Minor 7″
- Rib Height: 3″
- Minimum Slope: 1/4:12
- Attachment Type: Low, High (Fixed, Floating)
- Gauges: 22 & 24
- UL Construction No. 180B, 205, 205A, 286, 303B, 534, 535, 536, 537, 541
- UL 580 Up-Lift Test, Class 90 Rated
- UL 2218 Hail Impact Resistant
Mechanical Standing Roof Seam
The mechanically seamed, trapezoidal standing roof panel is great for multiple applications. This panel delivers exceptional longevity. The minimum roof pitch is 1/4:12.
Features & Specifications
- Roof Only
- Width: 24″
- Rib Spacing: Minor 7″
- Rib Height: 3″
- Minimum Slope: 1/4:12
- Attachment Type: Low and High Floating
- Gauges: 22 & 24
- UL Construction No. 180C, 287, 308A, 450, 538, 539, 540
- UL 580 Up-Lift Test, Class 90 Rated
- UL 2218 Hail Impact Resistant
Framing Types
Gable
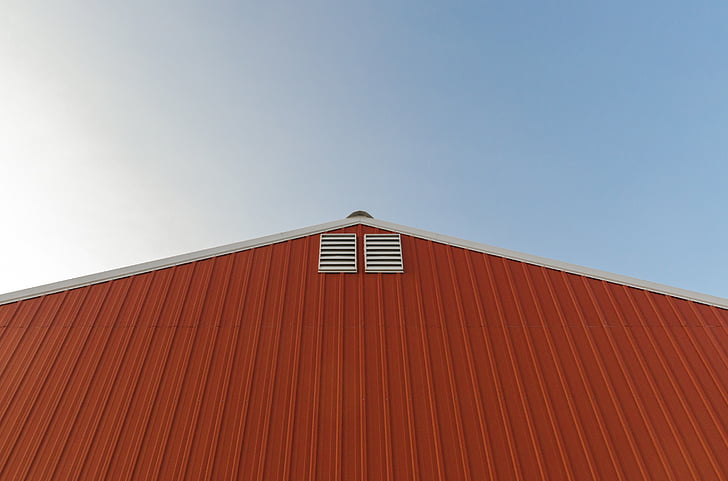
Gable style framing is the most common type of steel building also known as a double slope. The building ridge is directly in the center.
Single Slope
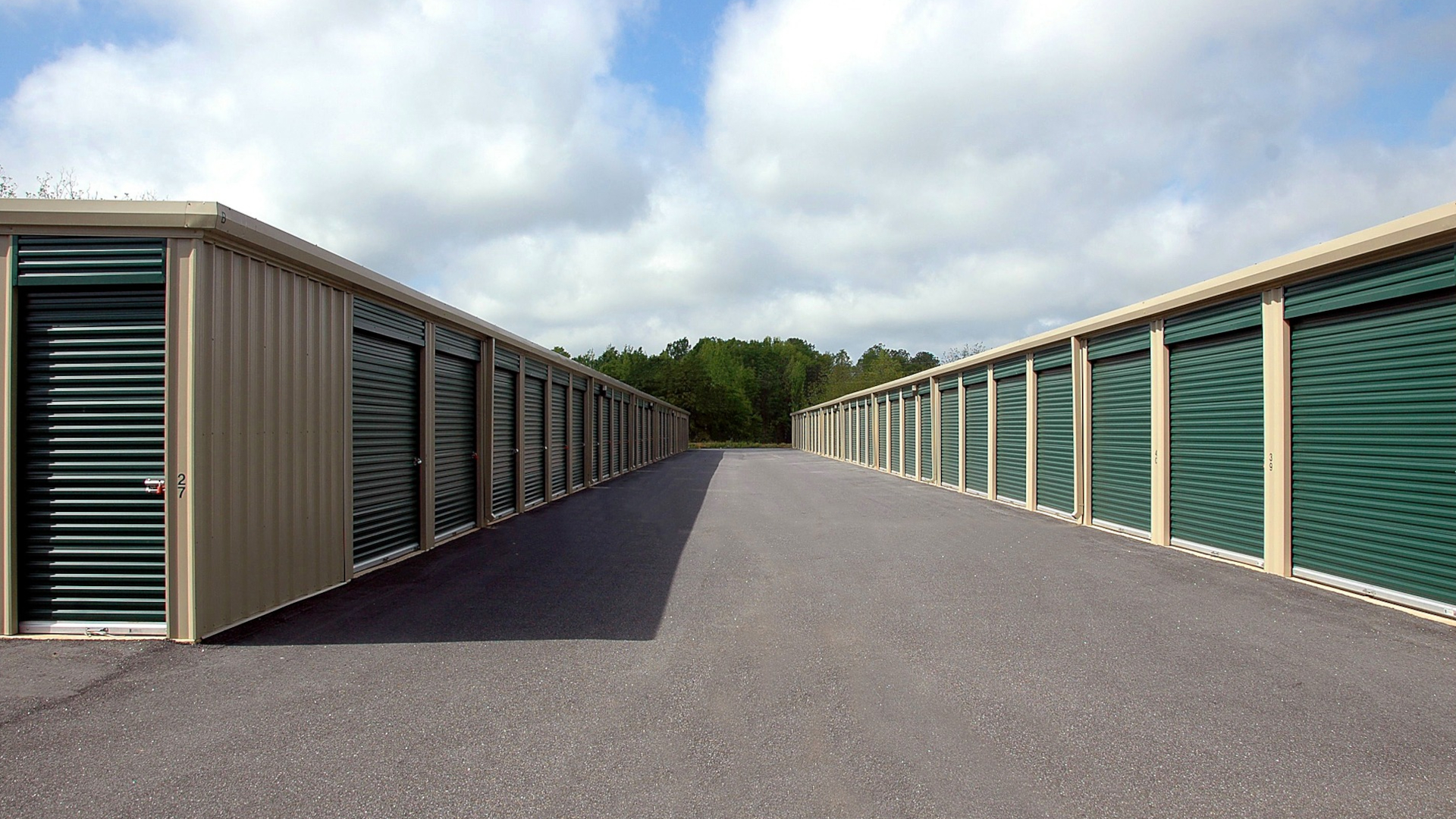
A single slope roof slopes only on one plane, from one wall to the opposite wall. This style is great for storage units and retail centers.
Lean-To
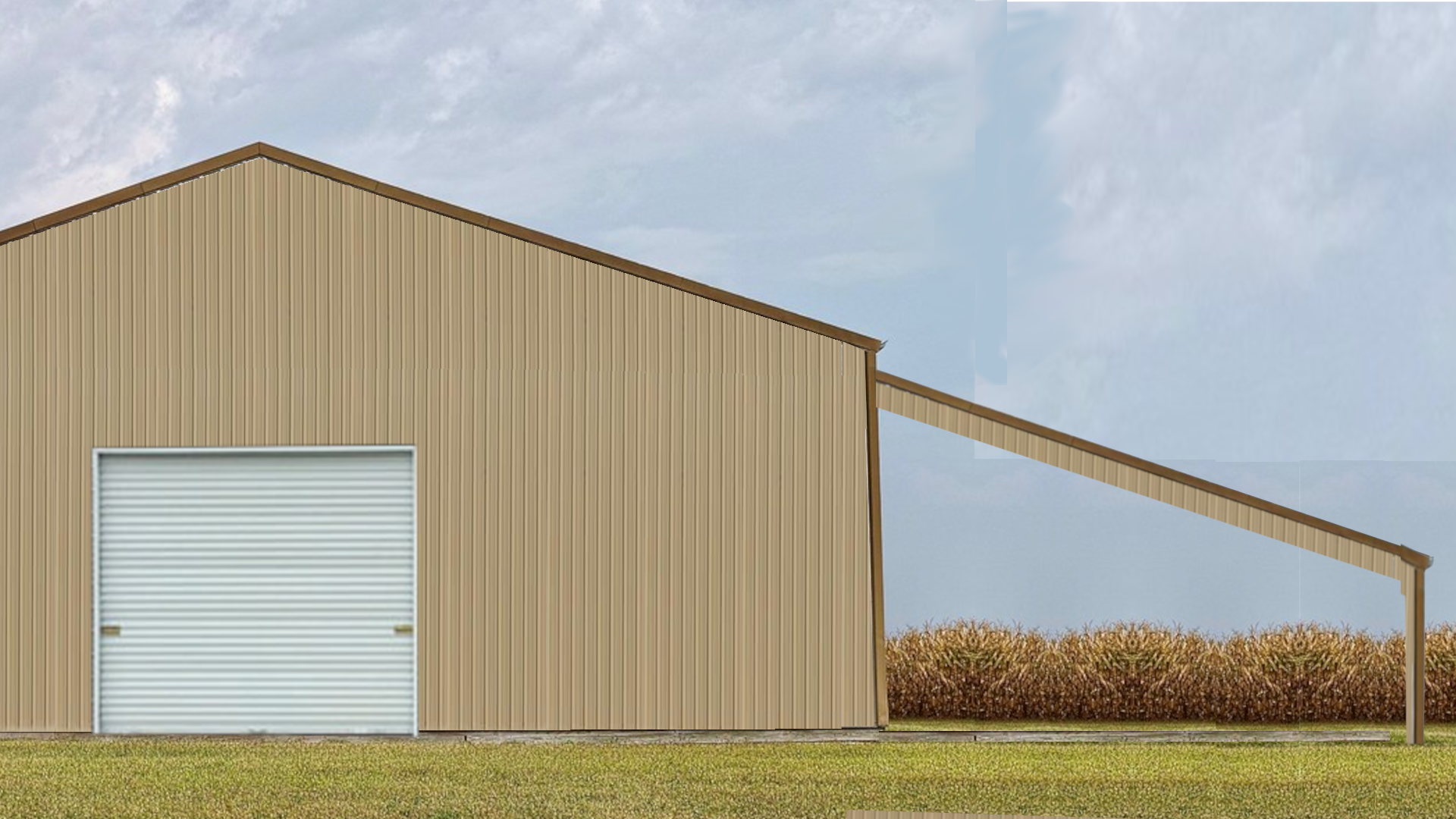
A lean-to ties into the eve or just below the eve and can provide a variety of uses. This makes it easy to add space alongside your building. Lean-to’s can be enclosed or open.
Construction Material & Components
A36 Steel
Wheat State Buildings only uses A36 steel from domestic mills for stiff frames. This ensures you are getting the highest quality product. With a minimum yield strength of 36,000 psi and a minimum tensile strength of 58,000 psi, your building structure can stand strong with extreme longevity.
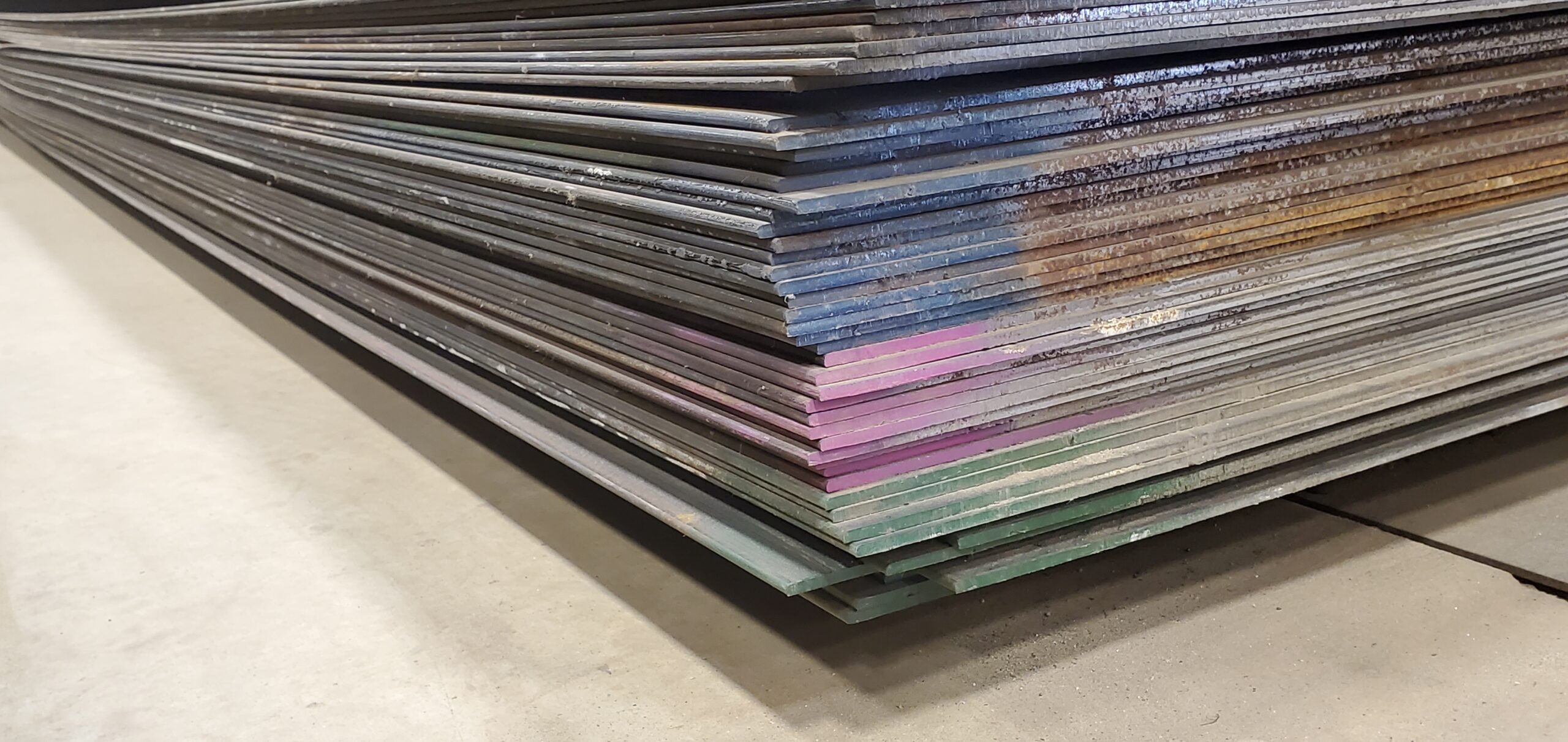
Cable Bracing

Cable bracing is a X-bracing, tension only system. This bracing system transfers longitudinal loads to the foundation. There are some limitations due to capacity constraints for buildings with mezzanines or cranes.
Solid Steel Rod Bracing

Solid steel bracing is also a tension only bracing system. This system can be used in both the walls and the roof between frame members. This bracing system does not require maintenance or tightening, so it is perfect for covered walls.
Fasteners
With fasteners from Wheat State Buildings, there is no need to make drilling a second operation. These screws drill and tap along with fasten to the surface all in one operation, saving time. The fasteners also are equipped with a sealing rubber washer that is water tight so extra sealant is not necessary.
